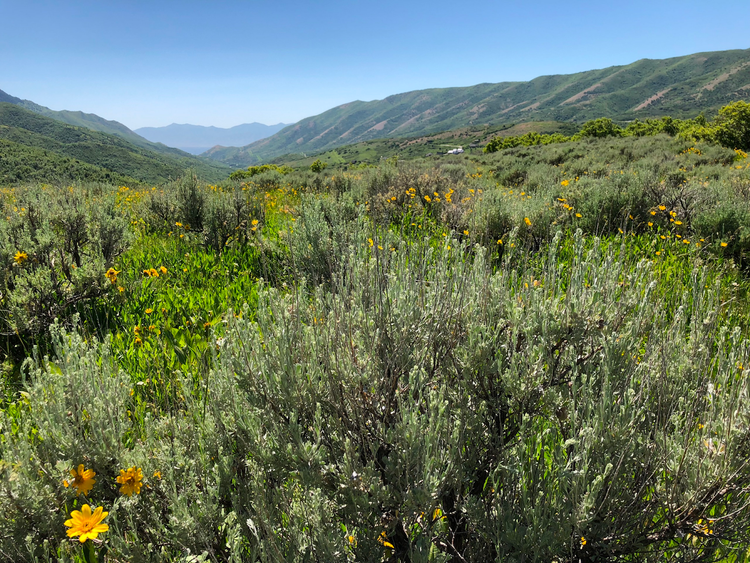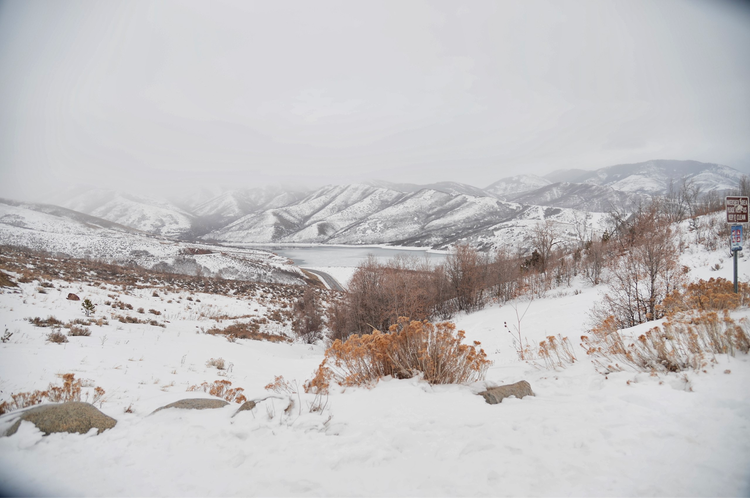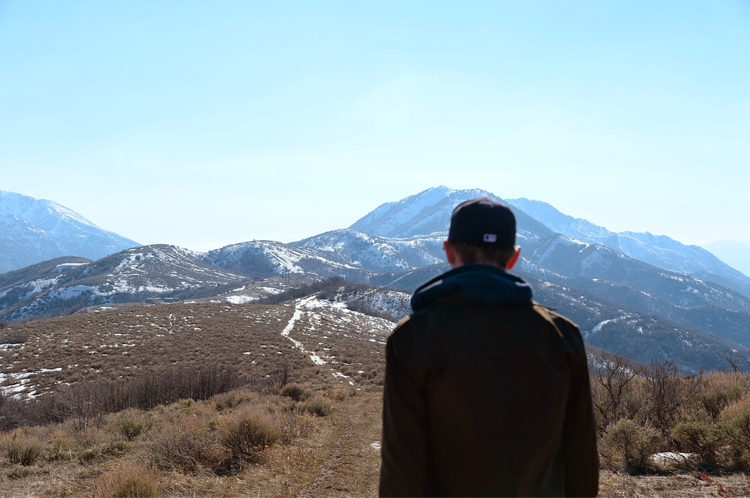Glashausen








Manifesto
Glashausen is a project 15-minutes away from downtown Salt Lake City in the Rocky Mountains of Utah aimed to be an environmentally kind and respectful home to inspire both the beautiful and sustainable. The purpose of Glashausen is to provide a dwelling place for a family where time together and with others is celebrated within its walls and in the wooded canyon surroundings of the home. Glashausen’s soul will be found in its kitchen and gathering space, creative workspaces, and areas of retreat.

Good Citizenship
The township of Emigration Canyon in Salt Lake City, Utah is the site of the project. The home is built with the intent of good citizenship as a guiding principle; and will take into consideration the following:
History. Emigration Canyon has strong historical reference for Salt Lake City. The project respects and protects all landmarks and historically relevant areas.
Scope. The scope of the project is intentionally sparse, protecting the mountainside from development and protecting open space.
Privacy. The home is designed to respect the privacy of the visitors to the site as well as the homeowners and their guests.

Impact
Glashausen’s environmental impact to its surroundings and landscape is minimal and adheres to the following ideals:
Minimalism. All landscaping is in accordance with low-impact and drought-resistant plantings. Big trees are planted throughout the site–and lots of them.
Walkability. A road, built to minimal requirements of state and local regulations, is onsite yet walkability is key to site design and development.

Sustainability
Glashausen is built according to highest sustainability standards without sacrificing aesthetics. The intent is to inspire others that green homes can be functional, beautiful and comfortable. Guiding Sustainability ideals include:
Solar. High-tech.
Energy. Employ energy solutions with lowest environmental impact. Passive, Net zero.
Water. Solutions minimize impact and reduce potable water usage. Gray water irrigation, rainwater.
Materials. Green and reclaimed building materials reduce waste and observe sustainable construction ideals.

Design
Glashausen is designed innovatively with the following guiding ideals in mind:
Respect. The home is a refuge. As such, it respects and cares for the land it is built upon.
Simplicity. Above perfection, simplicity will define overall design and construction.
Silence. Employs methods to eliminate noise.
Space. Generously open and tall spaces with areas of retreat.
Detail. Details define the space.
Light. And lots of it.
Modern, Warm, Concrete, Rammed Earth, Stone, Steel, Glass.

Family
Glashausen is home to a family. Guiding values in the design and development of the project include:
Heart and Soul. The core of the home are the spaces to gather and spend time together. The soul of the home is the kitchen and the space around it.
Retreat. Spaces to take in the beauty of the surroundings and quietly observe
Indoor and Outdoor. Enjoying both and blend indoor and outdoor experiences.
Food, People, Peace, Zen.

Creativity
Glashausen employs innovative ideas that invite an element of surprise and inspire. The home is a place where creativity and inspiration flow.
Studio & Atelier. Music, coding, writing, drawing, photography.
Performance, Concert, Party, Event.
